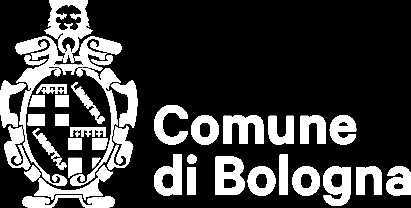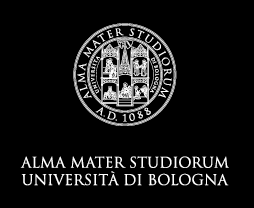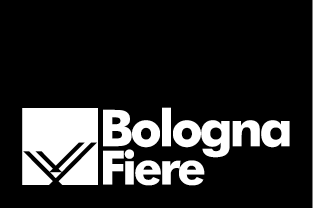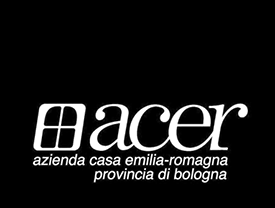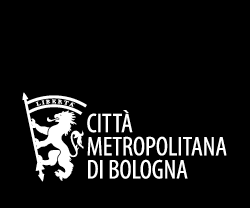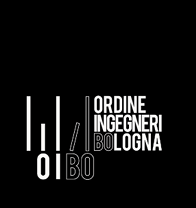Over the next years, the main hospital facilities in Bologna will undergo important changes in terms of town planning and buildings which are necessary to meet the higher demand, which has been evolving with the needs of a growing population.
Ospedale Maggiore
The buildings of the Hospital Ospedale Maggiore Carlo Alberto Pizzardi, in the west part of Bologna on the Via Emilia, have undergone extensive renovation. In the next years significant interventions are planned for the surrounding outdoor areas to improve accessibility and integration with the city:
- construction of a new hall/reception building with 6.000 mq for businesses and third-party service providers (e.g. pharmacy, beauty shop, stationer’s, mini market, newsstand, café, self-service, bank counter);
- new layout of Via dell'Ospedale, with regulated parking in the stretch between via Emilia and the access to the area of the thermal power/technology plant;
- new parking spaces, both public and reserved, at road level and with parking facilities (an underground public car park in Largo Nigrisoli, under the new hall/reception building and other four car parks along via Prati di Caprara).
Policlinico S. Orsola-Malpighi
Sant'Orsola Hospital has been the focus of many investments in recent years that have led to the completion of important projects, like the Technological Hub, the Cardio-Thoracic-Vascular Hub and the Surgical and Emergency Hub.
The hospital is always interested in retraining and development projects to keep up with scientific research and medical practices. Among the projects already in the launch phase are: the Oncological Hub, which will be completely restructured through the construction of a new building in continuity with the Pavilion 8-Hematology and the Seragnoli Institute after the demolition of an existing pavilion; the Maternal-Infancy Hub, which is expected to renovate and reclaim the areas previously used by the Emergency Room.
A Hub for digestive diseases and transplants is also being planned.
Finally, it was decided to create a "Biomedical Tower", a centre for scientific research in the biomedical field to be implemented through the demolition and reconstruction of Pavilion 15.
Other healthcare facilities
In the foothills area, near the Bellaria Hospital, there is a project for the creation of a new Children’s Hospice for palliative care designed by the Architect Renzo Piano and funded by the Seragnoli foundation.
In the next years, a series of renovation and requalification interventions will interest a number of smaller healthcare facilities and social structures, even private:
- Fondazione Lercaro in via Irnerio: the existing building owned by the foundation will be demolished and re-built to create a new facility for social and healthcare services.
- Villa Nigrisoli: the renovation of the existing building will create new space for outpatient’s clinics, rehabilitation facilities, consulting rooms, storage rooms, utility rooms.
- Villaggio Speranza, Villa Pallavicini: a new healthcare facility will be built for people with physical and psychological health problems (5,800 m2dedicated).
- Villa Bellombra: an important rehabilitation center currently in a critical position in terms of accessibility–, will be moved to a new area (Casteldebole, where it will become the new private healthcare center integrated with the existing facility in Villa Ranuzzi) and extended with new hospital beds and services.


